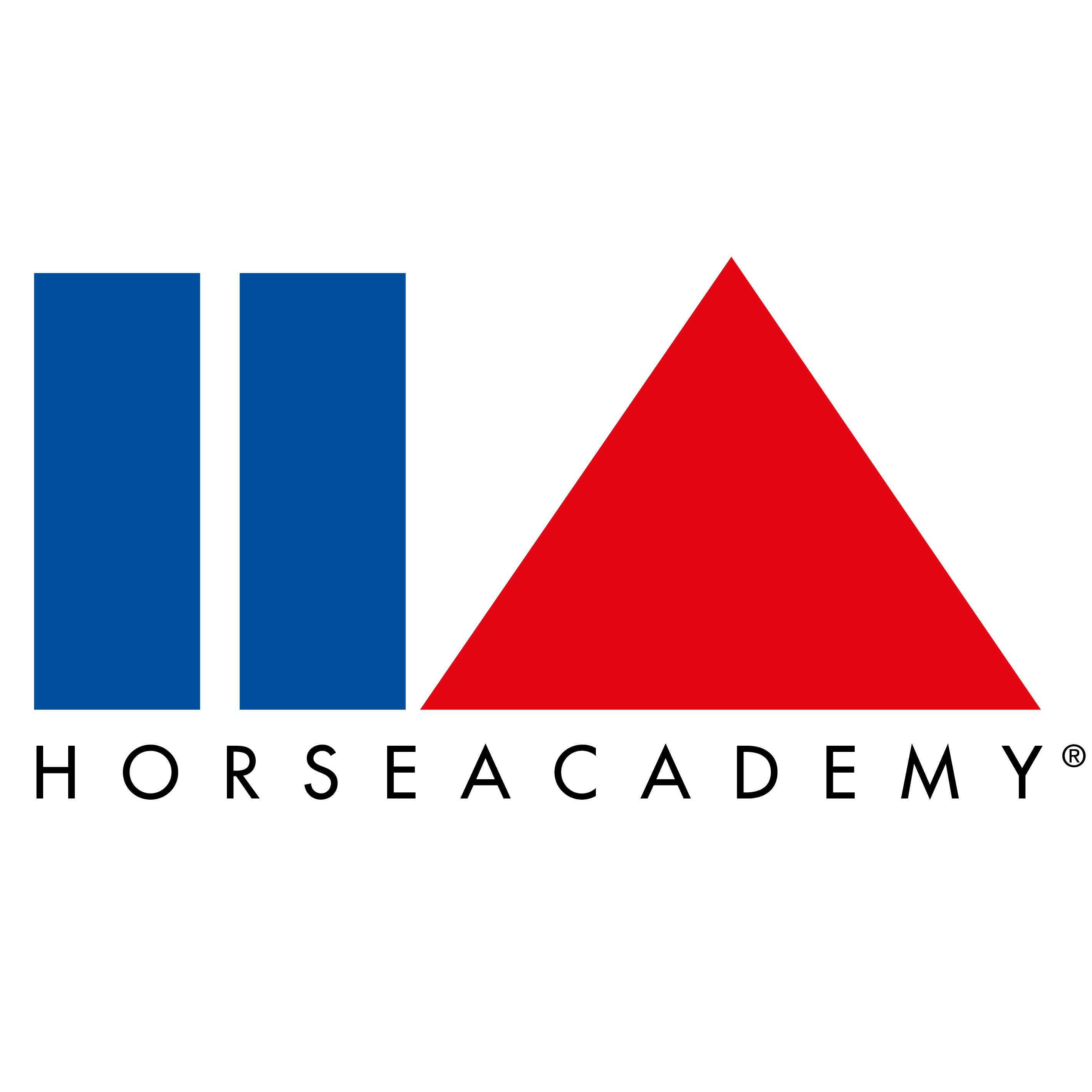The Site
The HorseAcademy offers a training site with a unique comfort. You benefit from 8.500 sqm space reserved to ride; 138 guest stables; 72 permanent stables with own private paddocks; a Restaurant operating during Tournaments and other Events; a registration office – all distributed on 70.000 square meter!
Show-Arena
Dimensions 40×80 meters
Capacity 1.500 spectators
VIP-Area
Special Reining ground
Light and friendly atmosphere
Twice yearly completely sanitized
138 Guest stables
Automated watering fountains
Bright and wide stable alley’s
Skylights
Easy to clean stables – some including private paddocks
Economic Infrastructure & buildings
Heated tack rooms
Saddle areas
Horse showers
Horse solariums
Farrier corners
Laboratory – veterinary’s office
Brood mare stands
Offices
Permanent-Boxes
72 Boxes with paddocks
Warm-up Arena
30 x 70 meters (100 x 230 feet)
Capacity: 1000 spectators
Guest Horse Showers
Comfortable horse showers
Swiveling shower arms
Hangar
Airy and hygienic stockroom
Suitable for optimal storage of high-grade forage and litter
Horsewalker
FreewBlue heel covered walker
Capacity for 6 horses
Roundpen
Daylight roundpen
Covered
Ideal for groundwork and working young horses
Diameter 18 meters (60 feet)
Blue Bison
Restaurant and Bar
Outdoor patio
Spacious trail riding country
For unforgettable outdoor rides
Meadows and open spaced barn for brood mares
Our most rewarding hobby!
A herd of up to 15 older horses or brood mares and foals lives here enjoying a space of roughly 6’000 square meters.
